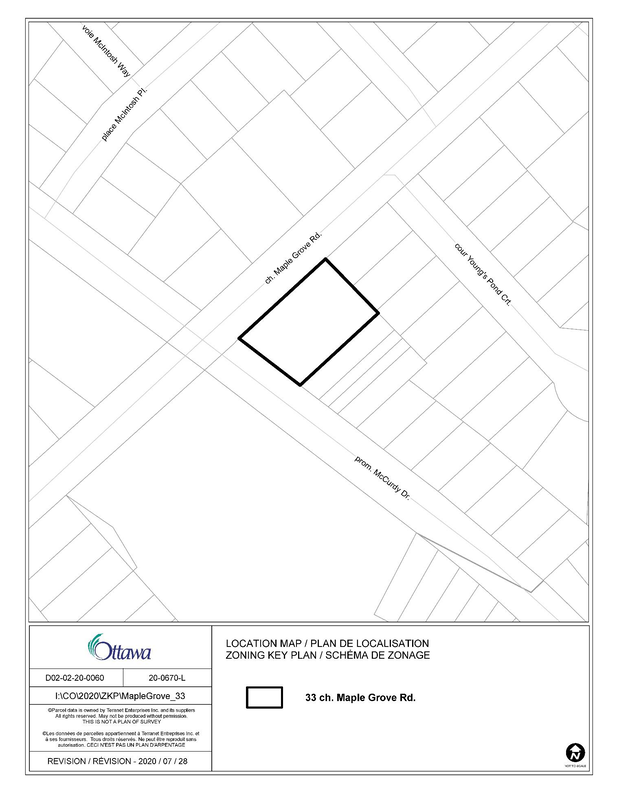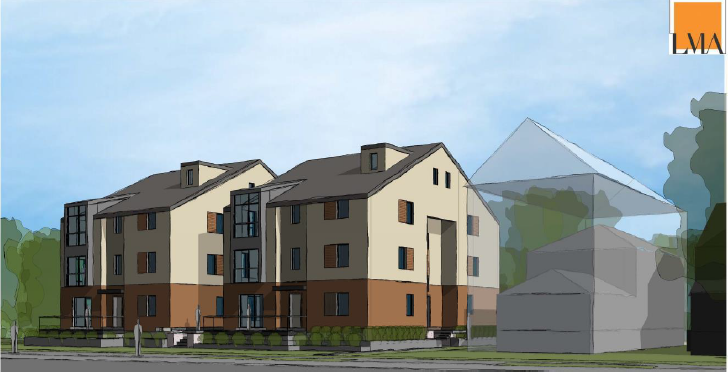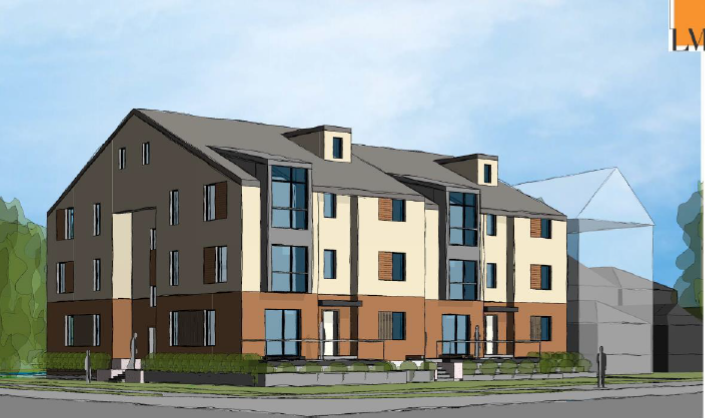Zoning By-law Amendment Proposal Summary
Owner: MG4 Investments Inc
Applicant: Taylor West
Applicant Address: 240 Michael Cowpland Drive
Applicant E-mail: [email protected]
Applicant Phone Number: 613-254-9643
File No: D02-02-20-0060
Comments due date: September 1, 2020
Development Review Planner: Colette Gorni
Ward 23 – Kanata South
Ward Councillor: Allan Hubley
Site Location
33 Maple Grove Road
Applicant’s Proposal
The City of Ottawa has received a Zoning By-law Amendment application to allow for two low-rise
apartment dwellings, with six dwelling units each.
Proposal Details
The subject site is located southeast corner of the intersection of McCurdy Drive and Maple Grove
Road. It is a corner lot with an area of approximately 1616 square metres, with 33.55 metres of
frontage on McCurdy Drive and 51.3 metres of frontage on Maple Grove Road. The site is currently
occupied by a single-detached dwelling. Surrounding uses include single family homes to the north,
east and south; Ruddy-Shenkman Hospice to the west; and, the Hazeldean/Maple Grove/Clarke’s
Cemetery to the northwest.
The applicant is proposing to rezone the property from Residential First Density, Subzone M,
Exception 749 (R1M [749]) to Residential Fourth Density, Subzone F with a site-specific exception
(R4F [xxxx]) to permit the development of two low-rise apartment buildings, containing six units in
each building.
The proposed zoning will provide relief from the following performance standards
within the R4F zone:
• To permit a maximum height of 12 metres, whereas the by-law permits 11 metres;
• To permit 1 vehicle parking space per dwelling unit, whereas the by-law requires 1.2 vehicle
parking spaces per dwelling unit; and,
• To permit a reduced drive aisle width of 4.4 metres, whereas the by-law requires 6.7 metres, to
facilitate the staggering of the two buildings for the purposes of visual appeal, at the front of the
development.
The proposed zoning will also increase the following performance standards within the R4F zone to
reflect current R1M zoning requirements:
• The minimum required lot width will be increased from the 12 metres to 15 metres;
• The minimum required lot area will be increased from 360 square metres to 450 square
metres;
• The minimum required front yard setback will be increased from 3.0 metres to 4.5 metres; and,
• The minimum corner side yard setback will be increased from 3.0 metres to 4.5 metres.
The proposed development will front onto McCurdy Drive, with the ground floor units being directly
accessible from the street. The principal entranceways are located between the buildings, which can
be accessed using a walkway that connects with both McCurdy Drive and the parking lot. Vehicle
parking is provided to the east of the buildings at the rear of the site, and is accessible from Maple
Grove Road. A total of 14 parking spaces is provided; each building has three covered parking
spaces and 4 surface parking spaces. Amenity space is provided in the form of private porches for
the lower units and a large landscape rear yard.
Related Planning Applications
The applicant intends to submit a Consent to Sever application in the future to create separate lots for
each building.
Timelines and Approval Authority
The “On Time Decision Date”, the target date the application will be considered by the City’s Planning
Committee, is October 30, 2020.
Submission Requirements
If a person or public body does not make oral submissions at a public meeting or make written
submissions to the City of Ottawa before approval is given, the person or public body is not entitled to
appeal the decision of the Council of the City of Ottawa to the Local Planning Appeal Tribunal.
If a person or public body does not make oral submissions at a public meeting or make written
submissions to the City of Ottawa before approval is given, the person or public body may not be
added as a party to the hearing of an appeal before the Local Planning Appeal Tribunal unless, in the
opinion of the Tribunal, there are reasonable grounds to do so.
Request to Post This Summary
If you have received this notice because you are the owner of a building within the area of the
proposed development, and the building has at least seven (7) residential units, it is requested that
you post this notice in a location visible to all of the residents.
Stay Informed and Involved
1. Register for future notifications about this application and provide your comments either by faxing
or mailing the notification sign-up form in this package or by e-mailing me and adding File No.
D02-02-20-0060 in the subject line.
2. Access submitted plans and studies regarding this application online at ottawa.ca/devapps.
3. If you wish to be notified of the decision on the application, you must make a written
request to me. My contact information is below.
4. Should you have any questions, please contact me.
Colette Gorni, Development Review Planner
Planning, Infrastructure and Economic Development Department
City of Ottawa
110 Laurier Avenue West, 4th Floor
Ottawa, ON K1P 1J1
Tel.: 613-580-2424, ext. 21239
Fax: 613-580-2576
[email protected]
Owner: MG4 Investments Inc
Applicant: Taylor West
Applicant Address: 240 Michael Cowpland Drive
Applicant E-mail: [email protected]
Applicant Phone Number: 613-254-9643
File No: D02-02-20-0060
Comments due date: September 1, 2020
Development Review Planner: Colette Gorni
Ward 23 – Kanata South
Ward Councillor: Allan Hubley
Site Location
33 Maple Grove Road
Applicant’s Proposal
The City of Ottawa has received a Zoning By-law Amendment application to allow for two low-rise
apartment dwellings, with six dwelling units each.
Proposal Details
The subject site is located southeast corner of the intersection of McCurdy Drive and Maple Grove
Road. It is a corner lot with an area of approximately 1616 square metres, with 33.55 metres of
frontage on McCurdy Drive and 51.3 metres of frontage on Maple Grove Road. The site is currently
occupied by a single-detached dwelling. Surrounding uses include single family homes to the north,
east and south; Ruddy-Shenkman Hospice to the west; and, the Hazeldean/Maple Grove/Clarke’s
Cemetery to the northwest.
The applicant is proposing to rezone the property from Residential First Density, Subzone M,
Exception 749 (R1M [749]) to Residential Fourth Density, Subzone F with a site-specific exception
(R4F [xxxx]) to permit the development of two low-rise apartment buildings, containing six units in
each building.
The proposed zoning will provide relief from the following performance standards
within the R4F zone:
• To permit a maximum height of 12 metres, whereas the by-law permits 11 metres;
• To permit 1 vehicle parking space per dwelling unit, whereas the by-law requires 1.2 vehicle
parking spaces per dwelling unit; and,
• To permit a reduced drive aisle width of 4.4 metres, whereas the by-law requires 6.7 metres, to
facilitate the staggering of the two buildings for the purposes of visual appeal, at the front of the
development.
The proposed zoning will also increase the following performance standards within the R4F zone to
reflect current R1M zoning requirements:
• The minimum required lot width will be increased from the 12 metres to 15 metres;
• The minimum required lot area will be increased from 360 square metres to 450 square
metres;
• The minimum required front yard setback will be increased from 3.0 metres to 4.5 metres; and,
• The minimum corner side yard setback will be increased from 3.0 metres to 4.5 metres.
The proposed development will front onto McCurdy Drive, with the ground floor units being directly
accessible from the street. The principal entranceways are located between the buildings, which can
be accessed using a walkway that connects with both McCurdy Drive and the parking lot. Vehicle
parking is provided to the east of the buildings at the rear of the site, and is accessible from Maple
Grove Road. A total of 14 parking spaces is provided; each building has three covered parking
spaces and 4 surface parking spaces. Amenity space is provided in the form of private porches for
the lower units and a large landscape rear yard.
Related Planning Applications
The applicant intends to submit a Consent to Sever application in the future to create separate lots for
each building.
Timelines and Approval Authority
The “On Time Decision Date”, the target date the application will be considered by the City’s Planning
Committee, is October 30, 2020.
Submission Requirements
If a person or public body does not make oral submissions at a public meeting or make written
submissions to the City of Ottawa before approval is given, the person or public body is not entitled to
appeal the decision of the Council of the City of Ottawa to the Local Planning Appeal Tribunal.
If a person or public body does not make oral submissions at a public meeting or make written
submissions to the City of Ottawa before approval is given, the person or public body may not be
added as a party to the hearing of an appeal before the Local Planning Appeal Tribunal unless, in the
opinion of the Tribunal, there are reasonable grounds to do so.
Request to Post This Summary
If you have received this notice because you are the owner of a building within the area of the
proposed development, and the building has at least seven (7) residential units, it is requested that
you post this notice in a location visible to all of the residents.
Stay Informed and Involved
1. Register for future notifications about this application and provide your comments either by faxing
or mailing the notification sign-up form in this package or by e-mailing me and adding File No.
D02-02-20-0060 in the subject line.
2. Access submitted plans and studies regarding this application online at ottawa.ca/devapps.
3. If you wish to be notified of the decision on the application, you must make a written
request to me. My contact information is below.
4. Should you have any questions, please contact me.
Colette Gorni, Development Review Planner
Planning, Infrastructure and Economic Development Department
City of Ottawa
110 Laurier Avenue West, 4th Floor
Ottawa, ON K1P 1J1
Tel.: 613-580-2424, ext. 21239
Fax: 613-580-2576
[email protected]



